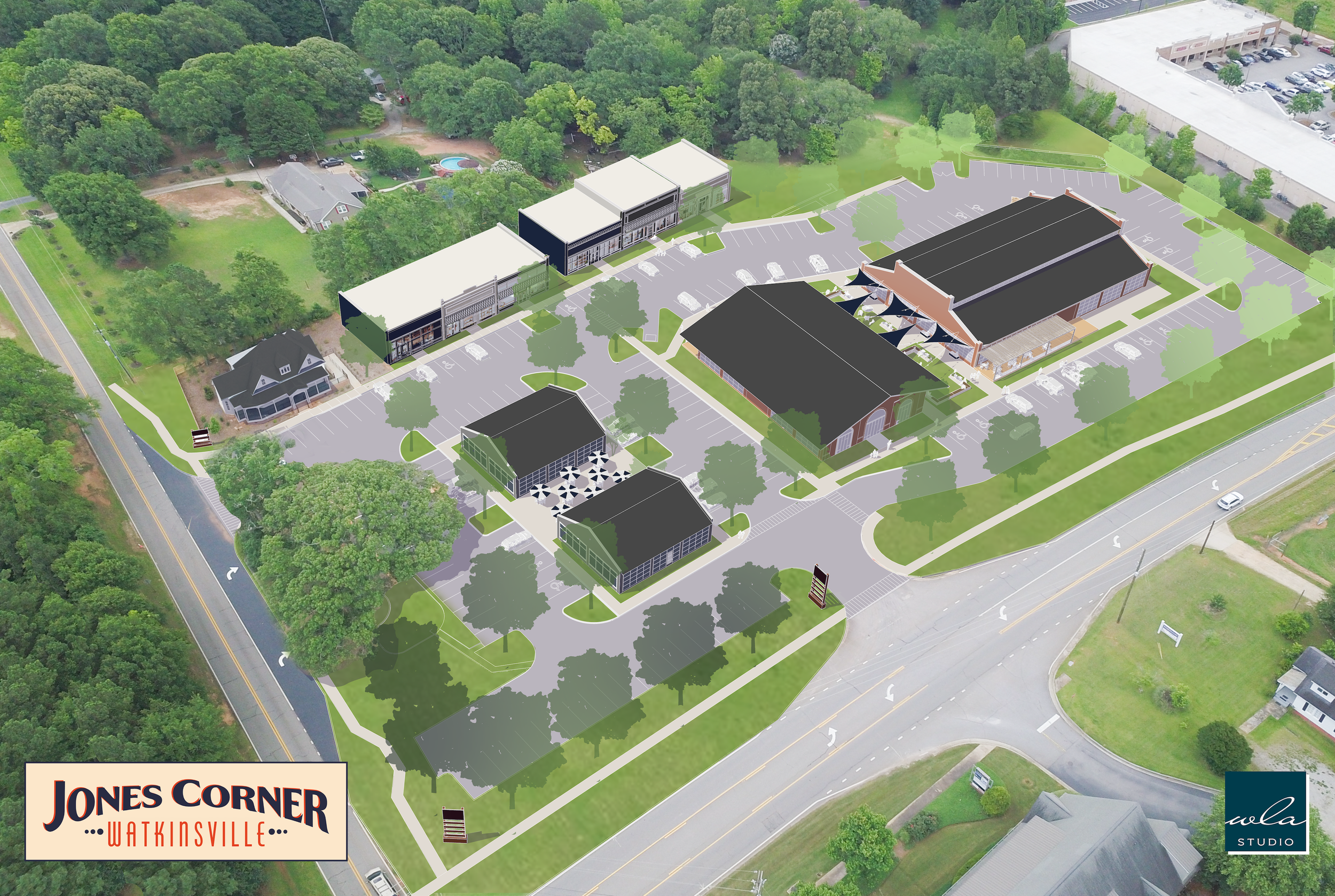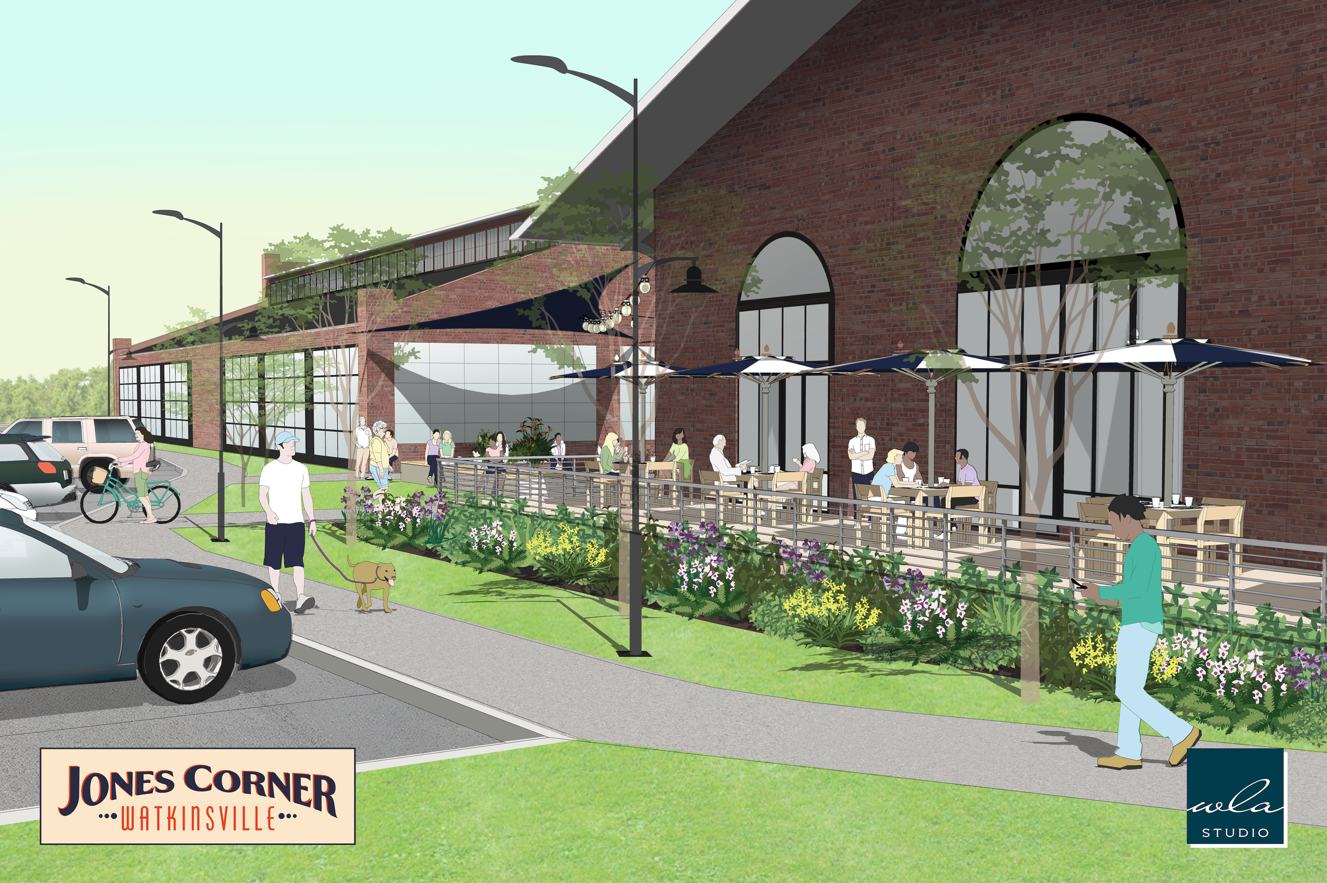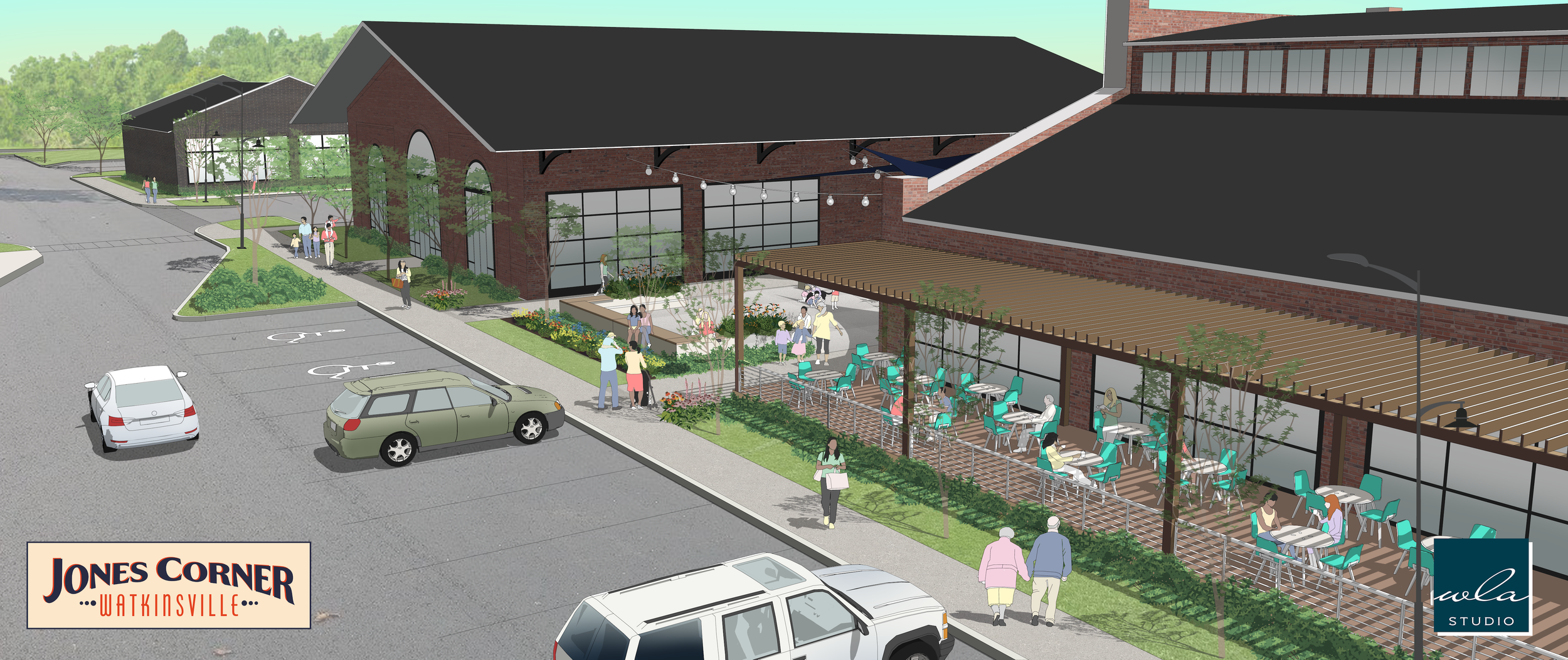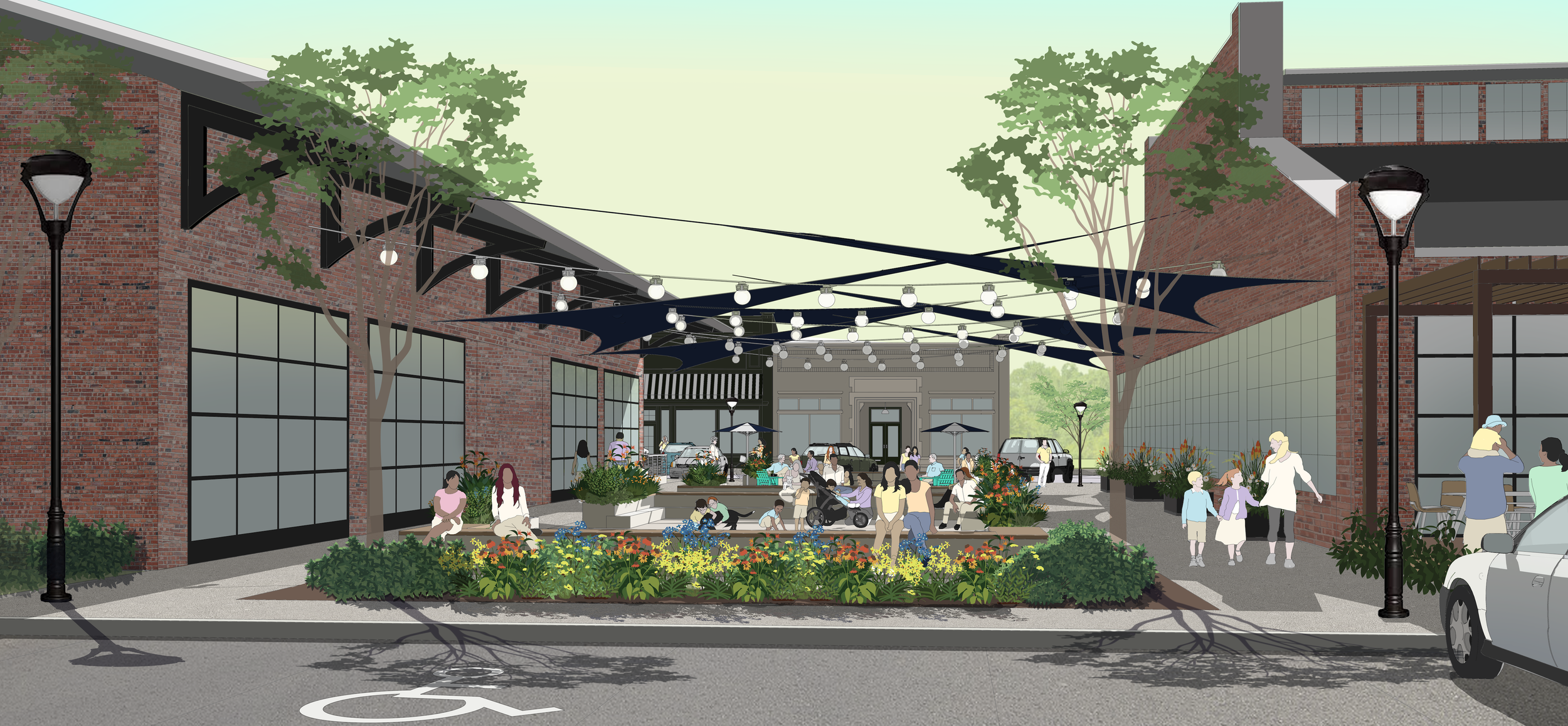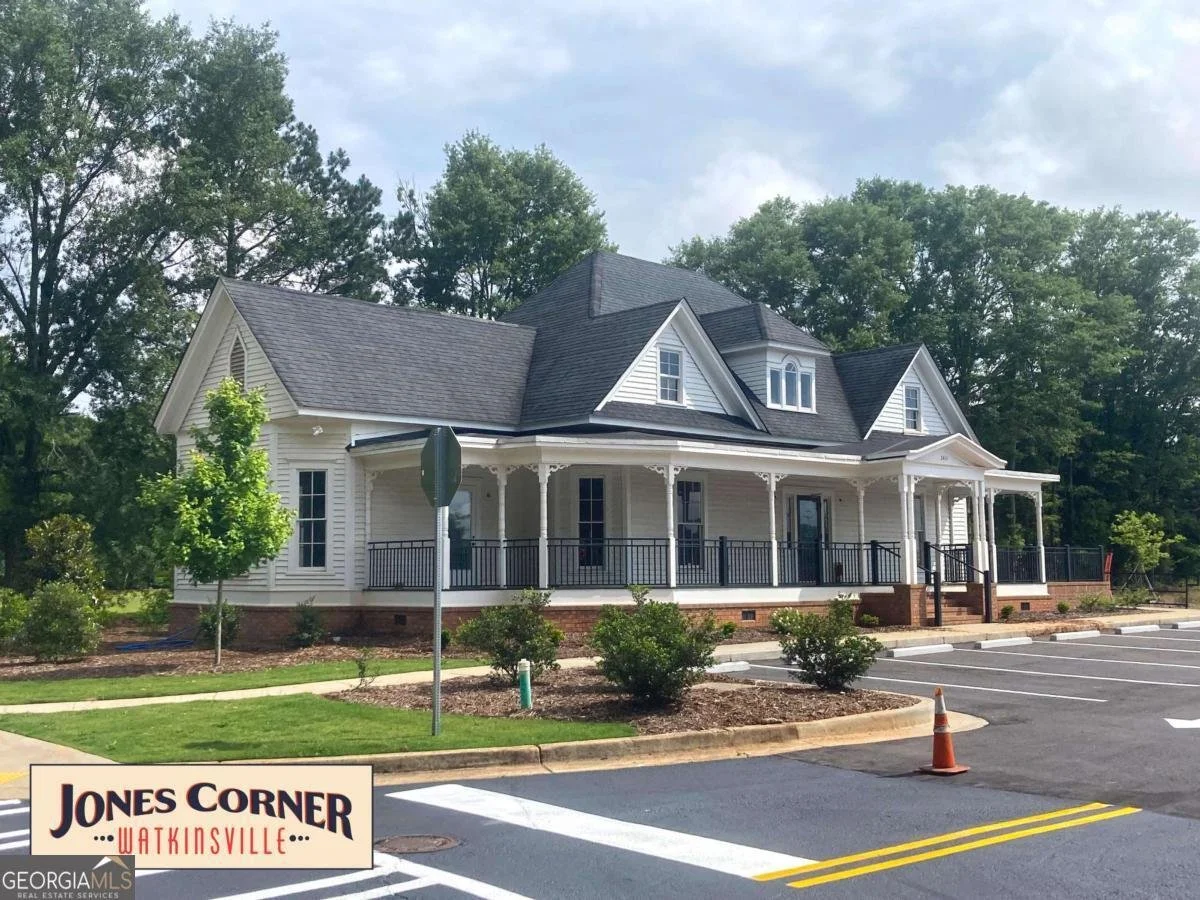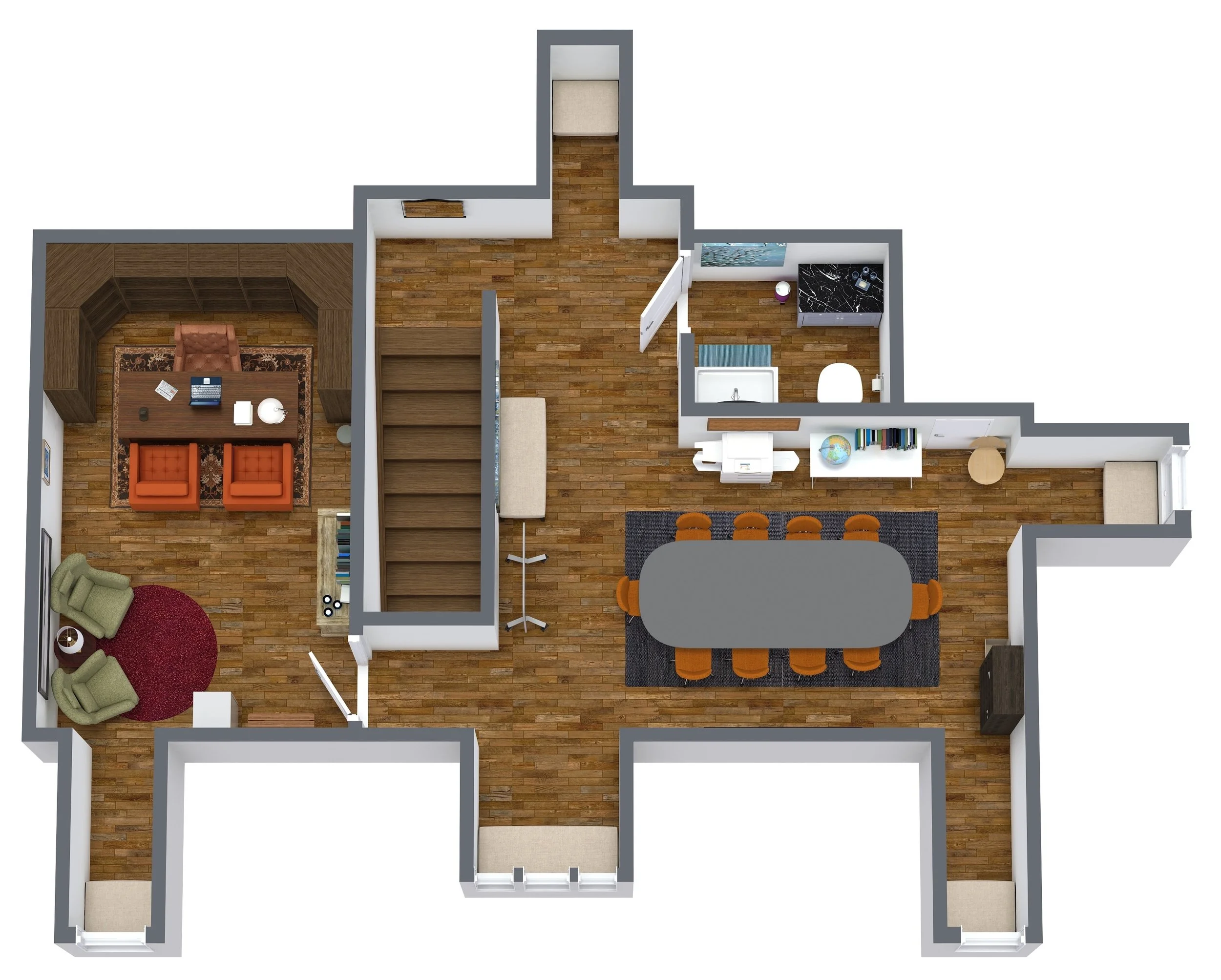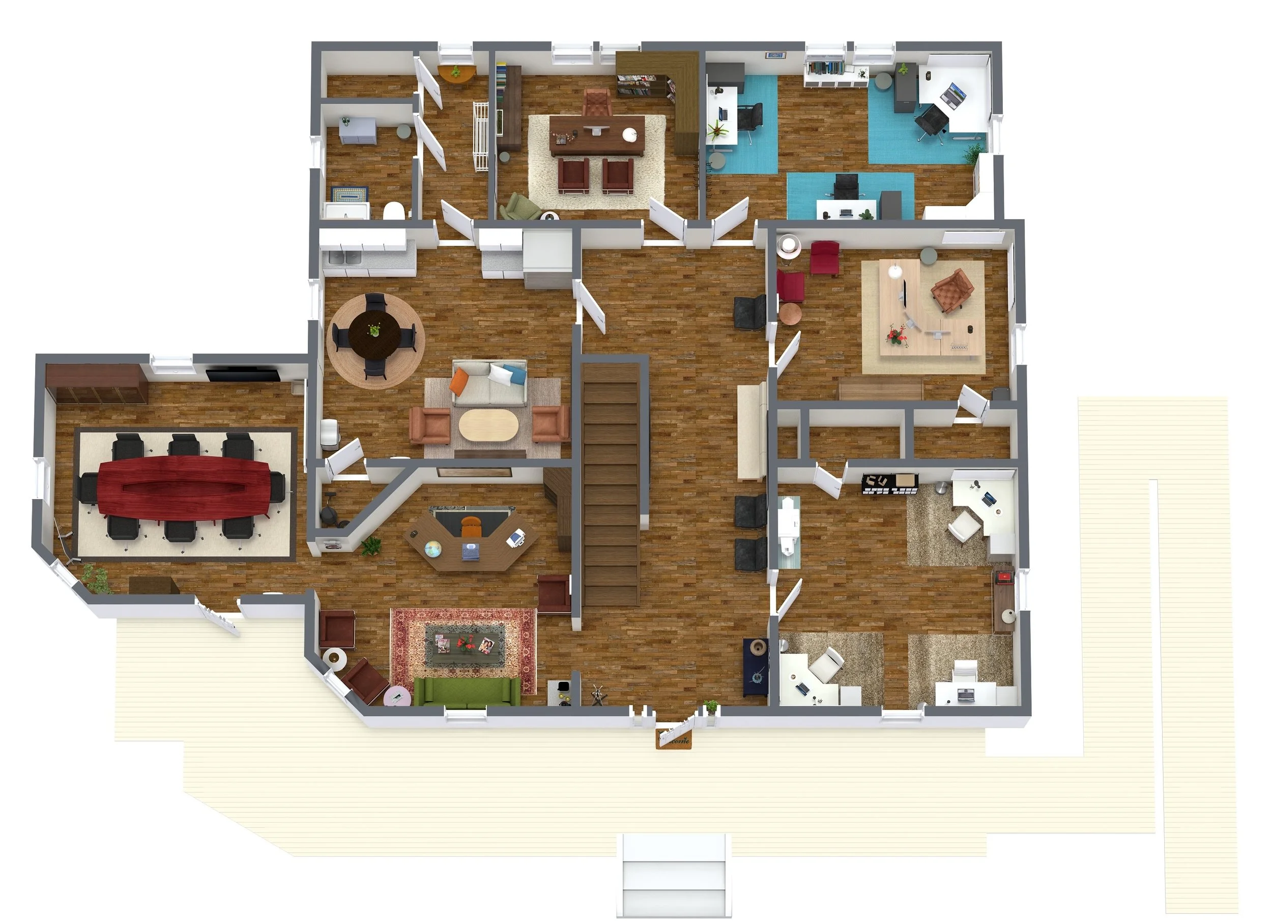Rendering of Jones Corner
Rendering of Courtyard at Jones Corner
Rendering of Outdoor Patio at Jones Corner
Rendering of Center Green at Jones Corner
Building 200: 8000 sq. ft.; Zoned B-1 for restaurants & retail; adjacent greenspace & courtyard
Building 300: 15,000 total sq. ft.; ability to split into multiple units; Zoned B-1 for restaurants & retail
Building 500
6000 sq. ft. with ability to subdivide into multiple units
Zoned O-I-P for office space
Building 600
6825 sq. ft. with ability to subdivide into multiple units
Zoned O-I-P for office space
Building 100
6000 sq. ft. with 2000 sq. ft. outdoor patio space
Ability to subdivide into two 3000 sq. ft. spaces
Zoned B-1 for restaurants and retail
Building 400
2887 sq. ft. historic home
Approved for multiple office spaces, co-work space, conference rooms and more
Zoned O-I-P for office space (floor plan available upon request)
Renderings of floor plan with furnishings
Existing site for future Jones Corner development

